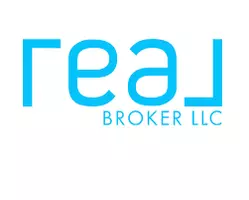1415 ROSE CENTER Road Rose Twp, MI 48430
3 Beds
2.5 Baths
2,250 SqFt
UPDATED:
Key Details
Property Type Single Family Home
Sub Type Contemporary
Listing Status Active
Purchase Type For Sale
Square Footage 2,250 sqft
Price per Sqft $188
MLS Listing ID 20250028083
Style Contemporary
Bedrooms 3
Full Baths 2
Half Baths 1
HOA Y/N no
Originating Board Realcomp II Ltd
Year Built 1991
Annual Tax Amount $4,497
Lot Size 1.120 Acres
Acres 1.12
Lot Dimensions 195x250x195x250
Property Sub-Type Contemporary
Property Description
Tucked away on a beautifully tree-lined corner lot, this inviting home sits on more than an acre and offers the ultimate in privacy and space. A charming covered porch welcomes you, while a cozy patio adorned with string lights sets the scene for magical evenings outdoors.
Inside, you'll find multiple living areas perfect for relaxing or entertaining, along with a spacious kitchen and breakfast nook designed for everyday ease. The open-concept primary suite offers a luxurious retreat, while the garage is a mechanic's dream — complete with room for projects and storage.
The circular driveway adds convenience and curb appeal, rounding out this unique and versatile property.
Location
State MI
County Oakland
Area Rose Twp
Direction Hickory Ridge North to Rose Center West. Home is on the North Side.
Rooms
Basement Partially Finished
Kitchen Built-In Gas Oven, Dishwasher, Dryer, Free-Standing Refrigerator, Gas Cooktop, Microwave, Washer
Interior
Interior Features Other, Jetted Tub, Water Softener (owned)
Hot Water Natural Gas
Heating Baseboard, Forced Air, Zoned
Cooling Attic Fan, Ceiling Fan(s), Central Air
Fireplaces Type Natural
Fireplace yes
Appliance Built-In Gas Oven, Dishwasher, Dryer, Free-Standing Refrigerator, Gas Cooktop, Microwave, Washer
Heat Source Natural Gas
Laundry 1
Exterior
Parking Features Direct Access, Attached
Garage Description 3 Car
Roof Type Asphalt
Porch Porch - Covered, Patio, Porch, Patio - Covered
Road Frontage Dirt
Garage yes
Building
Lot Description Corner Lot
Foundation Basement
Sewer Septic Tank (Existing)
Water Well (Existing)
Architectural Style Contemporary
Warranty No
Level or Stories 3 Story
Structure Type Brick,Vinyl
Schools
School District Fenton
Others
Tax ID 0618400033
Ownership Short Sale - No,Private Owned
Acceptable Financing Cash, Conventional, FHA, USDA Loan (Rural Dev), VA
Listing Terms Cash, Conventional, FHA, USDA Loan (Rural Dev), VA
Financing Cash,Conventional,FHA,USDA Loan (Rural Dev),VA
Virtual Tour https://www.propertypanorama.com/instaview/nocbor/20250028083







