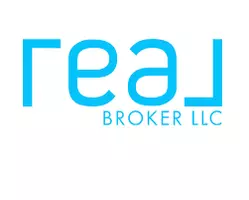28443 Campbell Drive Warren, MI 48093
3 Beds
1.5 Baths
1,465 SqFt
UPDATED:
Key Details
Property Type Single Family Home
Sub Type Ranch
Listing Status Active
Purchase Type For Sale
Square Footage 1,465 sqft
Price per Sqft $187
Subdivision Miami Subdivision No. 2
MLS Listing ID 58050173449
Style Ranch
Bedrooms 3
Full Baths 1
Half Baths 1
Construction Status Site Condo
HOA Y/N yes
Originating Board MiRealSource
Year Built 1959
Annual Tax Amount $3,175
Lot Size 7,405 Sqft
Acres 0.17
Lot Dimensions 59 x 127
Property Sub-Type Ranch
Property Description
Location
State MI
County Macomb
Area Warren
Rooms
Basement Finished
Kitchen Disposal, Dryer, Microwave, Oven, Range/Stove, Refrigerator, Washer
Interior
Interior Features Other, High Spd Internet Avail, Humidifier
Hot Water Natural Gas
Heating Forced Air
Cooling Ceiling Fan(s), Central Air
Fireplaces Type Natural
Fireplace yes
Appliance Disposal, Dryer, Microwave, Oven, Range/Stove, Refrigerator, Washer
Heat Source Natural Gas
Exterior
Exterior Feature Fenced
Parking Features Direct Access, Electricity, Door Opener, Detached
Garage Description 2 Car
Porch Patio, Porch
Road Frontage Paved, Pub. Sidewalk
Garage yes
Building
Foundation Basement
Sewer Public Sewer (Sewer-Sanitary)
Water Public (Municipal)
Architectural Style Ranch
Level or Stories 1 Story
Additional Building Garage
Structure Type Brick
Construction Status Site Condo
Schools
School District Warren Con
Others
Tax ID 1315253025
Ownership Short Sale - No,Private Owned
Acceptable Financing Cash, Conventional, FHA, VA
Listing Terms Cash, Conventional, FHA, VA
Financing Cash,Conventional,FHA,VA







