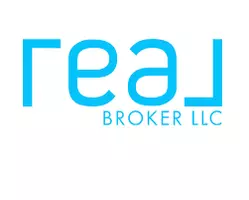3684 W Howell Road Delhi Charter Twp, MI 48854
3 Beds
2 Baths
1,941 SqFt
UPDATED:
Key Details
Property Type Single Family Home
Sub Type Ranch
Listing Status Active
Purchase Type For Sale
Square Footage 1,941 sqft
Price per Sqft $162
Subdivision El Dorado Estates
MLS Listing ID 55025028244
Style Ranch
Bedrooms 3
Full Baths 2
HOA Y/N no
Year Built 1973
Annual Tax Amount $4,196
Lot Size 0.500 Acres
Acres 0.5
Lot Dimensions 110 x 200
Property Sub-Type Ranch
Source Jackson Area Association of REALTORS®
Property Description
Location
State MI
County Ingham
Area Delhi Charter Twp
Direction Cedar St. W on W on W. Howell Rd.
Rooms
Kitchen Dishwasher, Disposal, Dryer, Microwave, Range/Stove, Refrigerator, Washer
Interior
Interior Features Laundry Facility
Hot Water Natural Gas
Heating Forced Air
Cooling Ceiling Fan(s), Central Air
Fireplaces Type Gas
Fireplace yes
Appliance Dishwasher, Disposal, Dryer, Microwave, Range/Stove, Refrigerator, Washer
Heat Source Natural Gas
Laundry 1
Exterior
Parking Features Door Opener, Attached
Roof Type Shingle
Porch Deck, Patio
Garage yes
Private Pool No
Building
Lot Description On Golf Course (Golf Frontage)
Foundation Basement
Sewer Septic Tank (Existing)
Water Well (Existing)
Architectural Style Ranch
Level or Stories 1 Story
Structure Type Brick,Wood
Schools
School District Mason
Others
Tax ID 33250536451004
Acceptable Financing Cash, Conventional, FHA, USDA Loan (Rural Dev), VA, Other
Listing Terms Cash, Conventional, FHA, USDA Loan (Rural Dev), VA, Other
Financing Cash,Conventional,FHA,USDA Loan (Rural Dev),VA,Other







