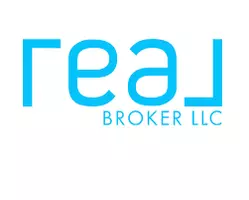14060 Wayford Run Shelby Twp, MI 48315
4 Beds
2.5 Baths
2,457 SqFt
UPDATED:
Key Details
Property Type Single Family Home
Sub Type Split Level
Listing Status Active
Purchase Type For Sale
Square Footage 2,457 sqft
Price per Sqft $193
Subdivision Wayford Manor Sub
MLS Listing ID 58050178939
Style Split Level
Bedrooms 4
Full Baths 2
Half Baths 1
HOA Fees $314/ann
HOA Y/N yes
Year Built 2000
Annual Tax Amount $4,372
Lot Size 9,583 Sqft
Acres 0.22
Lot Dimensions 80x120
Property Sub-Type Split Level
Source MiRealSource
Property Description
Location
State MI
County Macomb
Area Shelby Twp
Rooms
Basement Unfinished
Kitchen Dishwasher, Dryer, Microwave, Oven, Range/Stove, Refrigerator, Washer
Interior
Interior Features Other
Heating Forced Air
Cooling Ceiling Fan(s), Central Air
Fireplace yes
Appliance Dishwasher, Dryer, Microwave, Oven, Range/Stove, Refrigerator, Washer
Heat Source Natural Gas
Exterior
Parking Features 2+ Assigned Spaces, Attached
Garage Description 3 Car
Porch Patio
Road Frontage Paved
Garage yes
Building
Foundation Basement
Sewer Public Sewer (Sewer-Sanitary)
Water Public (Municipal)
Architectural Style Split Level
Level or Stories 1 1/2 Story
Additional Building Garage
Structure Type Brick,Other
Schools
School District Utica
Others
Pets Allowed Call
Tax ID 230725376015
Ownership Short Sale - No,Private Owned
Acceptable Financing Cash, Conventional, FHA, VA
Listing Terms Cash, Conventional, FHA, VA
Financing Cash,Conventional,FHA,VA







