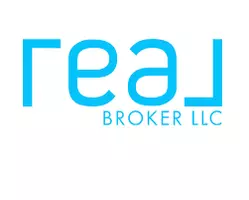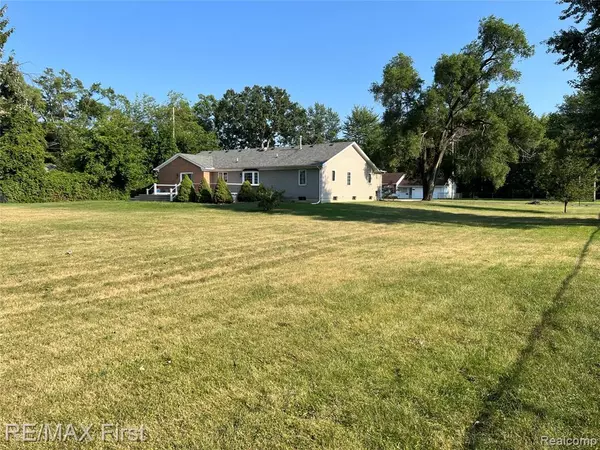4547 Stephens Road Warren, MI 48091
3 Beds
3 Baths
1,700 SqFt
UPDATED:
Key Details
Property Type Single Family Home
Sub Type Ranch
Listing Status Active
Purchase Type For Sale
Square Footage 1,700 sqft
Price per Sqft $197
Subdivision S/P Koelers Woodland
MLS Listing ID 20251024463
Style Ranch
Bedrooms 3
Full Baths 3
HOA Y/N no
Year Built 2002
Annual Tax Amount $3,240
Lot Size 148.680 Acres
Acres 148.68
Lot Dimensions 148 x 193
Property Sub-Type Ranch
Source Realcomp II Ltd
Property Description
Location
State MI
County Macomb
Area Warren
Direction STEPHENS (9 1/2 mile) EAST OFF RYAN
Rooms
Basement Finished
Kitchen ENERGY STAR® qualified dryer, ENERGY STAR® qualified washer, Built-In Electric Oven, Convection Oven, Disposal, Dryer, ENERGY STAR® qualified dishwasher, ENERGY STAR® qualified refrigerator, Exhaust Fan, Gas Cooktop, Ice Maker
Interior
Interior Features Cable Available, Circuit Breakers
Hot Water Natural Gas
Heating Forced Air
Cooling Ceiling Fan(s), Central Air
Fireplace no
Appliance ENERGY STAR® qualified dryer, ENERGY STAR® qualified washer, Built-In Electric Oven, Convection Oven, Disposal, Dryer, ENERGY STAR® qualified dishwasher, ENERGY STAR® qualified refrigerator, Exhaust Fan, Gas Cooktop, Ice Maker
Heat Source Natural Gas
Laundry 1
Exterior
Parking Features Door Opener, Attached, Driveway
Garage Description 2.5 Car
Roof Type Asphalt
Porch Porch - Covered, Deck, Porch, Covered
Road Frontage Paved
Garage yes
Private Pool No
Building
Foundation Basement
Sewer Public Sewer (Sewer-Sanitary)
Water Public (Municipal)
Architectural Style Ranch
Warranty No
Level or Stories 1 Story
Additional Building Shed
Structure Type Brick
Schools
School District Center Line
Others
Tax ID 1329158028
Ownership Short Sale - No,Private Owned
Acceptable Financing Cash, Conventional, FHA, VA
Rebuilt Year 2018
Listing Terms Cash, Conventional, FHA, VA
Financing Cash,Conventional,FHA,VA







