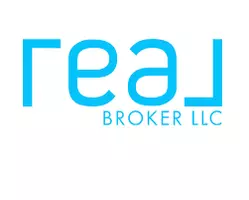$645,000
$660,000
2.3%For more information regarding the value of a property, please contact us for a free consultation.
8933 BORDMAN Road Almont Twp, MI 48003
4 Beds
3.5 Baths
2,088 SqFt
Key Details
Sold Price $645,000
Property Type Single Family Home
Sub Type Contemporary
Listing Status Sold
Purchase Type For Sale
Square Footage 2,088 sqft
Price per Sqft $308
MLS Listing ID 20250000754
Sold Date 03/12/25
Style Contemporary
Bedrooms 4
Full Baths 3
Half Baths 1
HOA Y/N no
Originating Board Realcomp II Ltd
Year Built 2003
Annual Tax Amount $6,902
Lot Size 2.000 Acres
Acres 2.0
Lot Dimensions 208x407x208x407
Property Sub-Type Contemporary
Property Description
What more can you ask for? Car lovers' dream...3 car garage, a 50x30 pole-barn w/workshop, and a lean-to...sits on 2 acres of manicured grounds. 5 beds or 4 beds and a bonus room or home gym, 3.1 baths. Executive office/library, first-floor primary suite with marble bath, clawfoot tub, and separate shower, expansive eat-in kitchen with large island and stainless steel appliances. Two-story great room with floor-to-ceiling windows.
Daylight-finished basement with full bath and large fish tank overseeing the wet bar. Entertain on your stone paver patio with a raised fire pit. Whole home generator, an oversized driveway, and many modern updates. Located minutes away from downtown Almont. Easy access to M-53 and I-69. BATVAI
Location
State MI
County Lapeer
Area Almont Twp
Direction M-53 to east on Bordman
Rooms
Basement Daylight, Finished
Kitchen Induction Cooktop, Vented Exhaust Fan, Dishwasher, Dryer, Free-Standing Electric Oven, Free-Standing Refrigerator, Microwave, Range Hood, Stainless Steel Appliance(s), Washer, Bar Fridge
Interior
Interior Features 100 Amp Service, Cable Available, Circuit Breakers, Egress Window(s), Other, Air Purifier, High Spd Internet Avail, Humidifier, Programmable Thermostat, Furnished - No, Utility Smart Meter, Wet Bar
Hot Water Natural Gas
Heating Forced Air
Cooling Ceiling Fan(s), Central Air
Fireplace yes
Appliance Induction Cooktop, Vented Exhaust Fan, Dishwasher, Dryer, Free-Standing Electric Oven, Free-Standing Refrigerator, Microwave, Range Hood, Stainless Steel Appliance(s), Washer, Bar Fridge
Heat Source Natural Gas
Laundry 1
Exterior
Exterior Feature Whole House Generator, Chimney Cap(s), Lighting
Parking Features Side Entrance, Direct Access, Electricity, Door Opener, Attached
Garage Description 3 Car, 6 or More
Roof Type Asphalt
Porch Patio, Porch
Road Frontage Gravel
Garage yes
Building
Foundation Basement
Sewer Septic Tank (Existing)
Water Well (Existing)
Architectural Style Contemporary
Warranty No
Level or Stories 1 1/2 Story
Additional Building Pole Barn
Structure Type Brick,Stone,Vinyl
Schools
School District Almont
Others
Pets Allowed Yes
Tax ID 00103603882
Ownership Short Sale - No,Private Owned
Acceptable Financing Cash, Conventional
Listing Terms Cash, Conventional
Financing Cash,Conventional
Read Less
Want to know what your home might be worth? Contact us for a FREE valuation!

Our team is ready to help you sell your home for the highest possible price ASAP

©2025 Realcomp II Ltd. Shareholders
Bought with Coldwell Banker Professionals Birm


