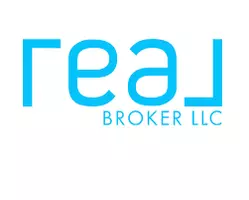$350,000
$325,000
7.7%For more information regarding the value of a property, please contact us for a free consultation.
38336 FAIRFIELD Drive Sterling Heights, MI 48310
4 Beds
2 Baths
2,058 SqFt
Key Details
Sold Price $350,000
Property Type Single Family Home
Sub Type Split Level
Listing Status Sold
Purchase Type For Sale
Square Footage 2,058 sqft
Price per Sqft $170
Subdivision Fairfield Village # 01
MLS Listing ID 20250018869
Sold Date 04/25/25
Style Split Level
Bedrooms 4
Full Baths 2
HOA Y/N no
Originating Board Realcomp II Ltd
Year Built 1976
Annual Tax Amount $3,609
Lot Size 7,405 Sqft
Acres 0.17
Lot Dimensions 60.00 x 120.00
Property Sub-Type Split Level
Property Description
Welcome to this beautifully maintained 4-bedroom, 2-bath home, lovingly cared for by its original owner. This spacious multi-level quad offers generously sized rooms and a thoughtful layout, perfect for comfortable living. Enjoy peace of mind with updated mechanicals, a newer roof, and durable composite decking that enhances outdoor enjoyment. The attached Garage, 220-amp electrical system and storage shed add convenience and functionality to the home. Nestled in a desirable Sterling Heights location, this home is move-in ready and waiting for its next chapter. Don't miss this fantastic opportunity—schedule your showing today!
Location
State MI
County Macomb
Area Sterling Heights
Direction Turn S off 17 Mile onto Fairfield
Rooms
Basement Partially Finished
Kitchen Dishwasher, Disposal, Dryer, Free-Standing Electric Oven, Free-Standing Refrigerator, Microwave, Washer
Interior
Interior Features 220 Volts, Circuit Breakers, Humidifier, Furnished - No
Hot Water Natural Gas
Heating Forced Air
Cooling Ceiling Fan(s), Central Air
Fireplaces Type Gas
Fireplace yes
Appliance Dishwasher, Disposal, Dryer, Free-Standing Electric Oven, Free-Standing Refrigerator, Microwave, Washer
Heat Source Natural Gas
Exterior
Exterior Feature Lighting, Fenced
Parking Features Door Opener, Attached
Garage Description 2 Car
Fence Back Yard, Fenced
Roof Type Asphalt
Porch Deck
Road Frontage Paved
Garage yes
Building
Lot Description Sprinkler(s)
Foundation Basement
Sewer Public Sewer (Sewer-Sanitary)
Water Public (Municipal)
Architectural Style Split Level
Warranty No
Level or Stories Quad-Level
Additional Building Shed
Structure Type Aluminum,Brick
Schools
School District Warren Con
Others
Pets Allowed Yes
Tax ID 1020130016
Ownership Short Sale - No,Private Owned
Acceptable Financing Cash, Conventional, FHA, VA
Listing Terms Cash, Conventional, FHA, VA
Financing Cash,Conventional,FHA,VA
Read Less
Want to know what your home might be worth? Contact us for a FREE valuation!

Our team is ready to help you sell your home for the highest possible price ASAP

©2025 Realcomp II Ltd. Shareholders
Bought with Real Estate Advantage


