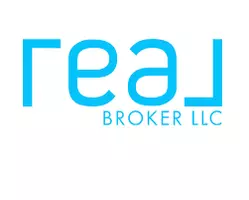$470,000
$485,000
3.1%For more information regarding the value of a property, please contact us for a free consultation.
10017 E Lakeview Hills Road Lot: 27 Elmwood Twp, MI 49684
4 Beds
2.5 Baths
1,704 SqFt
Key Details
Sold Price $470,000
Property Type Single Family Home
Listing Status Sold
Purchase Type For Sale
Square Footage 1,704 sqft
Price per Sqft $275
Subdivision Shoreside Valley Estates No 2
MLS Listing ID 78080054624
Sold Date 04/25/25
Bedrooms 4
Full Baths 2
Half Baths 1
HOA Y/N no
Originating Board Aspire North REALTORS®
Year Built 1978
Lot Size 0.560 Acres
Acres 0.56
Lot Dimensions 125x193x125x196
Property Description
Located in a fantastic neighborhood conveniently located between Traverse City and Suttons Bay, this home offers 230 feet of shared sandy frontage on West Grand Traverse Bay! With approximately 2,026 finished sq ft, it features 4 bedrooms, 2.5 baths-including a private primary suite-and a main floor living room and a lower-level family room, both with cozy wood-burning fireplaces. Additional features include newer Pella windows and doors, a natural gas furnace + heat pump/air conditioner, plenty of unfinished basement storage space, a dedicated workshop, and an extra-large attached 24x40 4+ car garage! Situated on a spacious 0.56-acre level lot, the property enjoys a large, fenced backyard with an underground sprinkler system, garden areas, and a rear composite deck. Located on a quiet, county-maintained paved road (no HOA dues here), it's just 7 miles from downtown Traverse City, plus, the sandy neighborhood beach is right across M-22, check it out!
Location
State MI
County Leelanau
Area Elmwood Twp
Body of Water West Bay
Rooms
Basement Daylight, Interior Entry, Partially Finished, Unfinished, Walk-Out Access
Kitchen Dishwasher, Disposal, Dryer, Microwave, Oven, Range/Stove, Refrigerator, Washer
Interior
Interior Features Egress Window(s), Humidifier, Water Softener (owned)
Hot Water Natural Gas
Heating Forced Air, Heat Pump, Other
Cooling Attic Fan, Central Air, Heat Pump
Fireplace yes
Appliance Dishwasher, Disposal, Dryer, Microwave, Oven, Range/Stove, Refrigerator, Washer
Heat Source Heat Pump, Natural Gas
Exterior
Exterior Feature Fenced
Parking Features Door Opener, Attached
Garage Description 4 Car
Waterfront Description Shared Water Frontage,Water Front,Lake/River Priv
Water Access Desc All Sports Lake
Porch Deck
Garage yes
Building
Lot Description Water View, Sprinkler(s)
Foundation Basement, Crawl
Sewer Septic Tank (Existing)
Water Well (Existing)
Level or Stories Tri-Level
Additional Building Garage
Structure Type Vinyl
Schools
School District Suttons Bay
Others
Pets Allowed Yes
Tax ID 4500476002700
Ownership Private Owned
Acceptable Financing Cash, Conventional, VA
Listing Terms Cash, Conventional, VA
Financing Cash,Conventional,VA
Read Less
Want to know what your home might be worth? Contact us for a FREE valuation!

Our team is ready to help you sell your home for the highest possible price ASAP

©2025 Realcomp II Ltd. Shareholders
Bought with REMAX Bayshore - Union St TC


