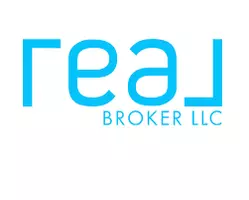$330,000
$339,900
2.9%For more information regarding the value of a property, please contact us for a free consultation.
340 UNION LAKE Road White Lake Twp, MI 48386
3 Beds
1.5 Baths
1,520 SqFt
Key Details
Sold Price $330,000
Property Type Single Family Home
Sub Type Split Level
Listing Status Sold
Purchase Type For Sale
Square Footage 1,520 sqft
Price per Sqft $217
MLS Listing ID 20250018854
Sold Date 04/28/25
Style Split Level
Bedrooms 3
Full Baths 1
Half Baths 1
HOA Y/N no
Originating Board Realcomp II Ltd
Year Built 1973
Annual Tax Amount $3,728
Lot Size 0.510 Acres
Acres 0.51
Lot Dimensions 80 x 270 x 113 X 189
Property Sub-Type Split Level
Property Description
Move In Immediately into this spectacular 3 Bedroom 1.1 bath home located on over a 1/2 acre of private beauty with a fully fenced yard with two convenient entrances for easy access to store all your recreation vehicles and toys. Gorgeous wide open floor plan features a beautiful kitchen with island, pantry, much sought after gas stove, refrigerator, dishwasher and microwave.! Huge Family Room with gas fireplace and 3 bedrooms with tons of closet space! Spacious laundry room with window letting in lots of natural light. Recent fantastic upgrades include Roof (2022) Furnace (2023) Carpet (2023) Chimney (2023) and much more. Two car attached heated garage wired for generator, covered deck great for entertaining, 11 X 10 shed for additional storage and live FREE NO-HOA. All Appliances and Water Softener Included! This home is walking distance to Dublin Elementary and in Walled Lake Award Winning Blue Ribbon Schools and all the GREAT world class amenities Walled Lake/Commerce/White Lake area is renowned for!!
Location
State MI
County Oakland
Area White Lake Twp
Direction Elizabeth Lake Rd to SE on Union Lake Rd
Rooms
Kitchen Built-In Gas Range, Dishwasher, Disposal, Dryer, Free-Standing Refrigerator, Microwave, Washer
Interior
Interior Features Humidifier, Water Softener (owned)
Hot Water Natural Gas
Heating Forced Air
Cooling Ceiling Fan(s), Central Air
Fireplace yes
Appliance Built-In Gas Range, Dishwasher, Disposal, Dryer, Free-Standing Refrigerator, Microwave, Washer
Heat Source Natural Gas
Laundry 1
Exterior
Exterior Feature Awning/Overhang(s), Lighting, Fenced
Parking Features Side Entrance, Door Opener, Heated, Attached
Garage Description 2 Car
Fence Back Yard
Porch Porch - Covered, Porch
Road Frontage Paved
Garage yes
Building
Foundation Crawl
Sewer Septic Tank (Existing)
Water Well (Existing)
Architectural Style Split Level
Warranty No
Level or Stories Tri-Level
Additional Building Shed
Structure Type Brick,Wood
Schools
School District Walled Lake
Others
Pets Allowed Yes
Tax ID 1226279003
Ownership Short Sale - No,Private Owned
Assessment Amount $210
Acceptable Financing Cash, Conventional, FHA
Rebuilt Year 2011
Listing Terms Cash, Conventional, FHA
Financing Cash,Conventional,FHA
Read Less
Want to know what your home might be worth? Contact us for a FREE valuation!

Our team is ready to help you sell your home for the highest possible price ASAP

©2025 Realcomp II Ltd. Shareholders
Bought with Real Estate One-Plymouth


