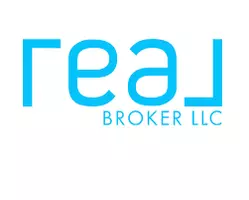$345,000
$355,000
2.8%For more information regarding the value of a property, please contact us for a free consultation.
8279 Wallinwood Springs Drive Georgetown Twp, MI 49428
2 Beds
3 Baths
1,830 SqFt
Key Details
Sold Price $345,000
Property Type Condo
Sub Type Common Entry Building,End Unit,Traditional
Listing Status Sold
Purchase Type For Sale
Square Footage 1,830 sqft
Price per Sqft $188
Subdivision Wallinwood Condominiums
MLS Listing ID 65024062691
Sold Date 04/30/25
Style Common Entry Building,End Unit,Traditional
Bedrooms 2
Full Baths 3
HOA Fees $425/mo
HOA Y/N yes
Originating Board Greater Regional Alliance of REALTORS®
Year Built 1987
Annual Tax Amount $3,819
Property Sub-Type Common Entry Building,End Unit,Traditional
Property Description
Welcome to your next chapter in luxury living at this stunning golf community condo! Step inside to be greeted by impressive vaulted ceilings that create an atmosphere of grandeur and spaciousness. This thoughtfully designed 2-bedroom, 3-bathroom residence offers the perfect blend of comfort and sophistication. One of the home's starring features is its delightful 3-season porch, providing the perfect spot to unwind while enjoying views of the meticulously maintained grounds. The finished basement adds valuable living space and versatility to this already impressive home. Whether you envision a home theater, fitness area, or casual entertainment space, the possibilities are endless. Located in a sought-after Wallinwood condos, this property offers more than just a beautiful home.
Location
State MI
County Ottawa
Area Georgetown Twp
Direction Cottonwood Dr to Wallinwood Lane/Left on Wallinwood Springs Dr to condo unit
Rooms
Kitchen Dishwasher, Disposal, Dryer, Microwave, Oven, Range/Stove, Refrigerator, Washer
Interior
Interior Features Cable Available, Laundry Facility, Other
Hot Water Natural Gas
Heating Forced Air
Cooling Ceiling Fan(s), Central Air
Fireplaces Type Gas
Fireplace yes
Appliance Dishwasher, Disposal, Dryer, Microwave, Oven, Range/Stove, Refrigerator, Washer
Heat Source Natural Gas
Laundry 1
Exterior
Parking Features Door Opener, Attached
Roof Type Asphalt
Porch Deck
Road Frontage Private
Garage yes
Building
Lot Description On Golf Course (Golf Frontage), Wooded, Sprinkler(s)
Foundation Basement
Sewer Public Sewer (Sewer-Sanitary)
Water Public (Municipal)
Architectural Style Common Entry Building, End Unit, Traditional
Level or Stories 2 Story
Structure Type Vinyl
Schools
School District Jenison
Others
Pets Allowed Yes
Tax ID 701412325005
Ownership Private Owned
Acceptable Financing Cash, Conventional, FHA, VA
Listing Terms Cash, Conventional, FHA, VA
Financing Cash,Conventional,FHA,VA
Read Less
Want to know what your home might be worth? Contact us for a FREE valuation!

Our team is ready to help you sell your home for the highest possible price ASAP

©2025 Realcomp II Ltd. Shareholders
Bought with Five Star Real Estate (Tallmadge)


