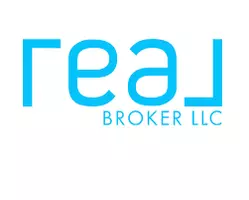$280,000
$299,500
6.5%For more information regarding the value of a property, please contact us for a free consultation.
8860 E Pearson Shelby Twp, MI 48316
3 Beds
1 Bath
1,928 SqFt
Key Details
Sold Price $280,000
Property Type Single Family Home
Sub Type Bungalow
Listing Status Sold
Purchase Type For Sale
Square Footage 1,928 sqft
Price per Sqft $145
MLS Listing ID 20250011707
Sold Date 04/30/25
Style Bungalow
Bedrooms 3
Full Baths 1
HOA Y/N no
Originating Board Realcomp II Ltd
Year Built 1957
Annual Tax Amount $2,623
Lot Size 0.940 Acres
Acres 0.94
Lot Dimensions 125X333
Property Sub-Type Bungalow
Property Description
Welcome To This Rare Find In Northern Shelby Township!!! This Lovely 3 Bedroom Vinyl Bungalow Is Situated In The Midst of a Pleasant Residential Tree Lined Dead End Street With Much To Offer:
Positioned On an Acre of Land That Highlights a 38X30 Heated Pole Barn With Concrete Flooring And 2 Additional Storage Sheds.
Leaded Entry Way Presents An Open Concept Living Room & Dining Room (Hardwood Under Carpet), Oversized Oak Kitchen With Ample Counter Space & Cabinetry (Stove, Refrigerator, Dishwasher Incl.) Huge Laundry Room (Washer & Dryer Incl) Adorned With Newer Ceramic Tile & Oversized Folding Counter/ Cabinet.
First Floor Bedroom, Updated Bathroom, Wallside Windows (2012) New Front Walkway & Full Driveway Concrete (2022) Leaf Guard System (2020) The French Doors Off The Kitchen Invites you to Relax In The 3 Season Sitting Room (With Doorwall) That Extends To Your Very Own Hot Tub Room (Hot tub Incl), Sauna Room & A Fresh Shower Room To Relieve The Stress Of The Day!!
Upper Level Renders 2 Spacious Bedrooms (1 With A 12X7 WIC) And Open Sitting Area.
This RARE 1 Acre Platted Home Is Close To Nearby Shopping Restaurants & M53 Freeway. Seller To Include a 1 Year Home Warranty.
Location
State MI
County Macomb
Area Shelby Twp
Direction S of 26 Mile E of Van Dyke
Rooms
Kitchen Dishwasher, Dryer, Free-Standing Gas Oven, Free-Standing Refrigerator, Washer
Interior
Interior Features Other, Spa/Hot-tub
Hot Water Natural Gas
Heating Forced Air
Cooling Ceiling Fan(s), Central Air
Fireplace no
Appliance Dishwasher, Dryer, Free-Standing Gas Oven, Free-Standing Refrigerator, Washer
Heat Source Natural Gas
Laundry 1
Exterior
Exterior Feature Pool - Above Ground
Garage Description No Garage
Roof Type Asphalt
Road Frontage Paved
Garage no
Private Pool 1
Building
Foundation Crawl, Slab
Sewer Septic Tank (Existing)
Water Public (Municipal)
Architectural Style Bungalow
Warranty Yes
Level or Stories 1 1/2 Story
Additional Building Shed, Pole Barn
Structure Type Vinyl
Schools
School District Romeo
Others
Tax ID 0703176006
Ownership Short Sale - No,Private Owned
Acceptable Financing Cash, Conventional
Listing Terms Cash, Conventional
Financing Cash,Conventional
Read Less
Want to know what your home might be worth? Contact us for a FREE valuation!

Our team is ready to help you sell your home for the highest possible price ASAP

©2025 Realcomp II Ltd. Shareholders
Bought with Anthony Djon Luxury Real Estate


