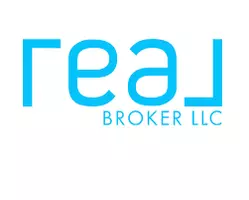$355,000
$345,000
2.9%For more information regarding the value of a property, please contact us for a free consultation.
10361 SCARLET OAK Drive Superior Twp, MI 48198
4 Beds
2.5 Baths
2,106 SqFt
Key Details
Sold Price $355,000
Property Type Single Family Home
Sub Type Colonial
Listing Status Sold
Purchase Type For Sale
Square Footage 2,106 sqft
Price per Sqft $168
Subdivision Woodside Village Condo (Superior Twp)
MLS Listing ID 20250020447
Sold Date 05/02/25
Style Colonial
Bedrooms 4
Full Baths 2
Half Baths 1
HOA Fees $41/ann
HOA Y/N yes
Originating Board Realcomp II Ltd
Year Built 2007
Annual Tax Amount $7,686
Lot Size 5,227 Sqft
Acres 0.12
Lot Dimensions 52.00 x 102.00
Property Sub-Type Colonial
Property Description
OFFER DEADLINE SUNDAY, MARCH 30 BY 6:30 PM EST.
Additional photos coming soon!
This spacious 4-bedroom, 2.5-bath colonial is situated in the sought-after Woodside Village subdivision. The main level boasts durable LPV flooring throughout (2017), while the exterior features long-lasting James Hardie siding. Updates include a remodeled kitchen in 2017, new furnace and A/C in 2020, and a new hot water tank in 2024. The basement is plumbed for a third bathroom, offering potential for future expansion. All appliances stay, except for the washer and dryer. This home is being sold as-is. BATVAI
Location
State MI
County Washtenaw
Area Superior Twp
Direction Off Geddes and Ridge Road
Rooms
Basement Unfinished
Kitchen Dishwasher, Disposal, Free-Standing Gas Range, Free-Standing Refrigerator, Microwave
Interior
Interior Features Furnished - No
Heating Forced Air
Cooling Central Air
Fireplace yes
Appliance Dishwasher, Disposal, Free-Standing Gas Range, Free-Standing Refrigerator, Microwave
Heat Source Natural Gas
Exterior
Parking Features Door Opener, Attached
Garage Description 2 Car
Porch Porch
Road Frontage Paved, Pub. Sidewalk
Garage yes
Building
Lot Description Sprinkler(s)
Foundation Basement
Sewer Public Sewer (Sewer-Sanitary)
Water Public (Municipal)
Architectural Style Colonial
Warranty No
Level or Stories 2 Story
Structure Type Other
Schools
School District Ypsilanti
Others
Tax ID J01036330032
Ownership Short Sale - No,Private Owned
Assessment Amount $3,863
Acceptable Financing Cash, Conventional
Listing Terms Cash, Conventional
Financing Cash,Conventional
Read Less
Want to know what your home might be worth? Contact us for a FREE valuation!

Our team is ready to help you sell your home for the highest possible price ASAP

©2025 Realcomp II Ltd. Shareholders
Bought with eXp Realty, LLC


