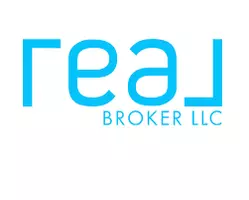$255,000
$254,900
For more information regarding the value of a property, please contact us for a free consultation.
2948 Amsler Drive Adrian Twp, MI 49221
4 Beds
2.5 Baths
2,322 SqFt
Key Details
Sold Price $255,000
Property Type Single Family Home
Sub Type Colonial
Listing Status Sold
Purchase Type For Sale
Square Footage 2,322 sqft
Price per Sqft $109
Subdivision Amsler Woods
MLS Listing ID 56031289094
Sold Date 07/11/16
Style Colonial
Bedrooms 4
Full Baths 2
Half Baths 1
HOA Y/N no
Originating Board Lenawee County Association of REALTORS
Year Built 1988
Annual Tax Amount $2,368
Lot Size 0.510 Acres
Acres 0.51
Lot Dimensions 289.72x161.82x259x147.74
Property Sub-Type Colonial
Property Description
Immaculate custom built home available on the market for the first time. A private, wooded lot surrounds this lovely 2 story home that boasts over 2300 sq. ft. Features a recessed living room with wood burning fireplace, formal dining room with Maple flooring, and a custom kitchen and breakfast nook that leads out to a private back yard. First floor master suite, and three large bedrooms upstairs. Additional lot (AD0-420-0161-00; 0.50 acres) is included in addition to the primary lot (AD0-420-0170-00). these two lots will be combined into one tax ID number. THIS SALE MIGHT BE CONTINGENT UPON SELLER'S FINDING SUITABLE HOUSING.
Location
State MI
County Lenawee
Area Adrian Twp
Direction Hunt road west of Tipton Hwy to Amsler Drive.
Rooms
Other Rooms Bedroom - Mstr
Basement Partially Finished
Kitchen Dishwasher, Dryer, Microwave, Range/Stove, Refrigerator, Washer
Interior
Hot Water Natural Gas
Heating Forced Air
Cooling Central Air
Fireplace yes
Appliance Dishwasher, Dryer, Microwave, Range/Stove, Refrigerator, Washer
Heat Source Natural Gas
Exterior
Parking Features Attached
Garage Description 2 Car
Porch Patio, Porch
Garage yes
Building
Lot Description Wooded
Foundation Basement, Crawl
Sewer Sewer-Sanitary
Water Well-Existing
Architectural Style Colonial
Level or Stories 2 Story
Structure Type Block/Concrete/Masonry,Brick,Cedar
Schools
School District Adrian
Others
Tax ID AD0420017000
SqFt Source Assessors
Acceptable Financing Cash, Conventional, FHA
Listing Terms Cash, Conventional, FHA
Financing Cash,Conventional,FHA
Read Less
Want to know what your home might be worth? Contact us for a FREE valuation!

Our team is ready to help you sell your home for the highest possible price ASAP

©2025 Realcomp II Ltd. Shareholders
Bought with The Wagley Group


